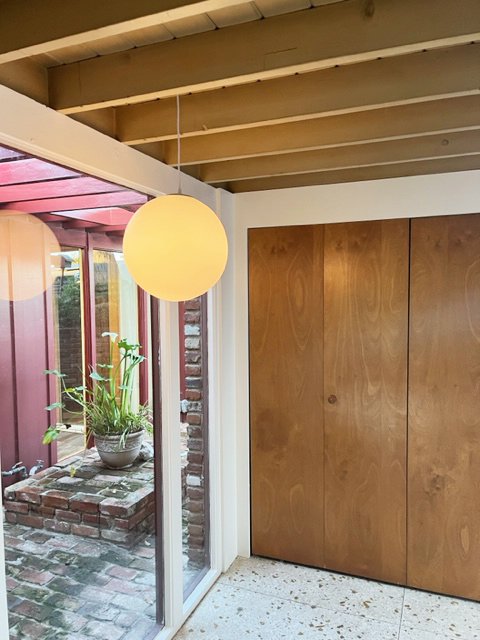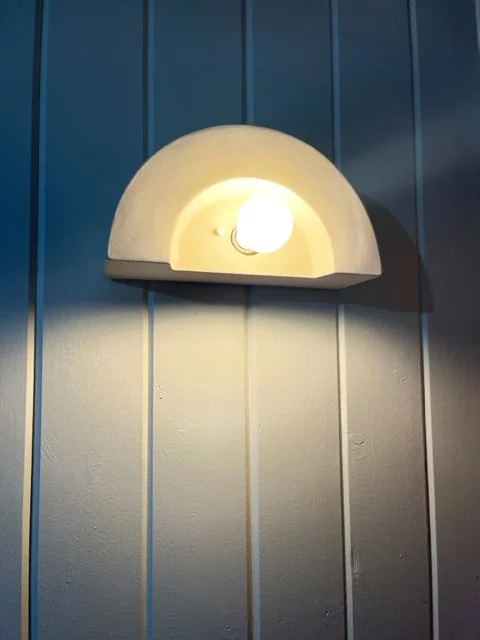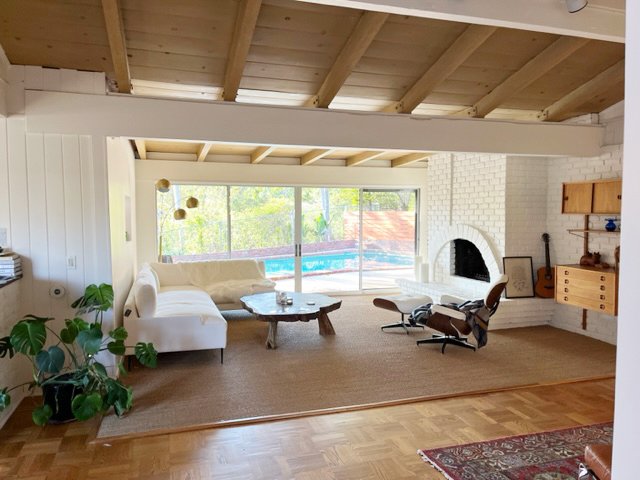Broom Way House Interior Design
Los Angeles, California
THE CHALLENGE
Set in the coveted Crestwood Hills neighborhood of Los Angeles, the Broom Way Home, originally built in 1953, is a single level 4 bedroom, 2 bath mid-century modern residence that features beautiful architectural elements throughout.
The 1950s were a dramatic shift for Los Angeles architecturally: Mid Century homes and the creativity of their designs blossomed, and the renowned ‘Case Study’ program brought international attention to L.A..
Renowned Architect Raymond Kappe designed this home’s brick entryway, arboretum, and primary bathroom with Terrazzo tile alongside his signature wood paneled vanity and dressing space.
After 65 years, this home is now available to be ‘reimagined’ in its design and renovation phases. As a Phase 1 - Work In Progress, the entire home’s interior design is being restored along with its vintage details maintained for their value and artistic qualities.
Beginning with the home’s history, and the client’s vision of their new space, Temescal has collaborated to develop the house’s Phase 1 design: A new color palette and design concept per room, along with sourcing each piece of furniture or fixture intentionally to update the spaces.
Project Details
Role
Interior Designer
Floor planner
Sourcing
Purchasing Agent
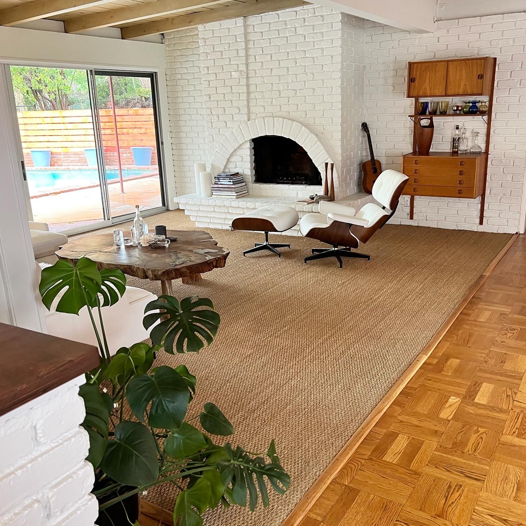

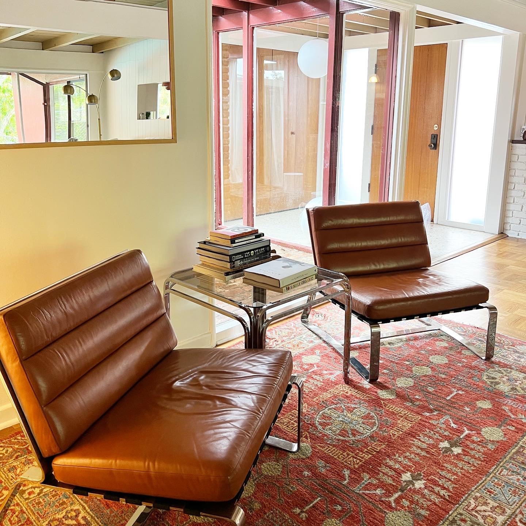
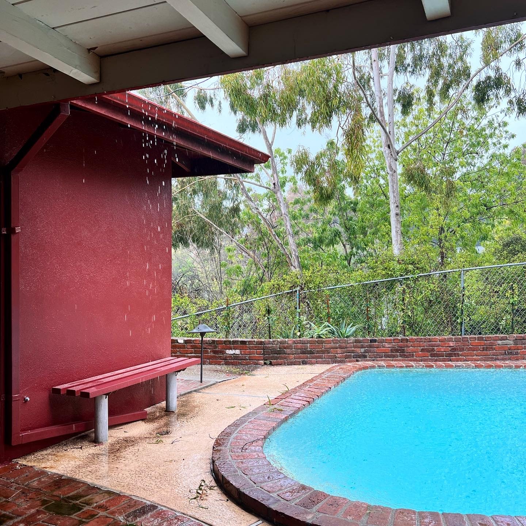
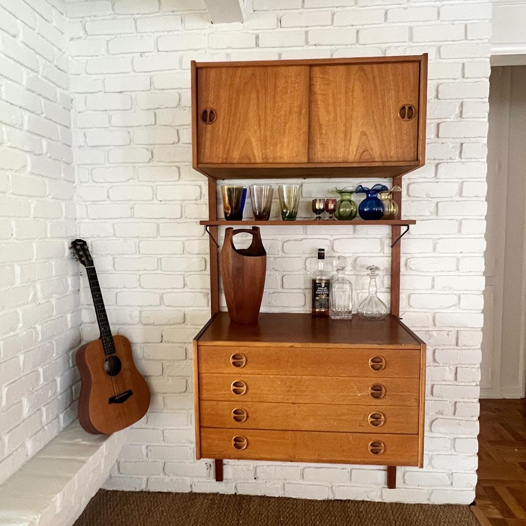
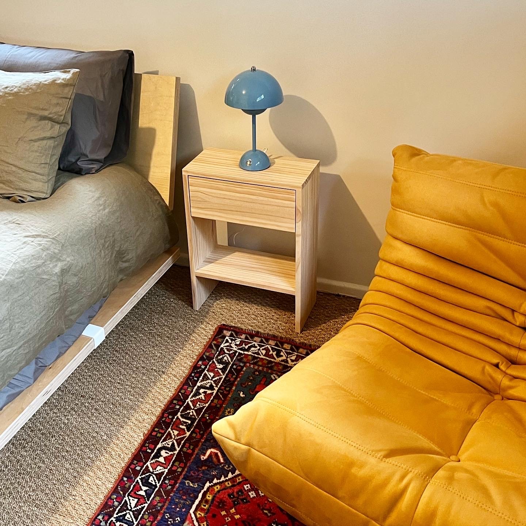
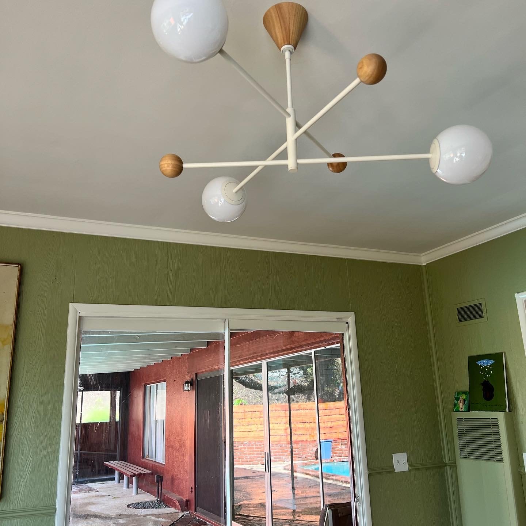
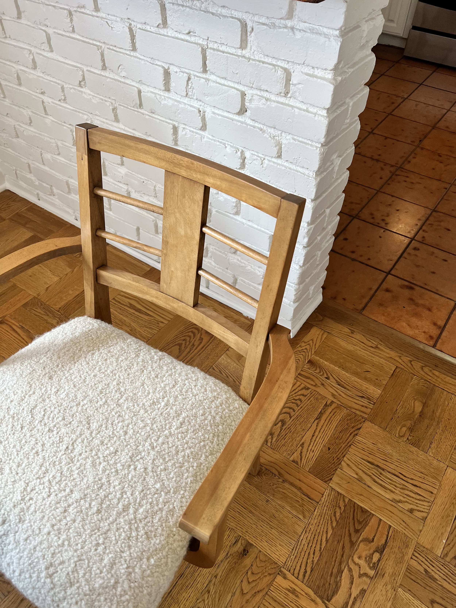
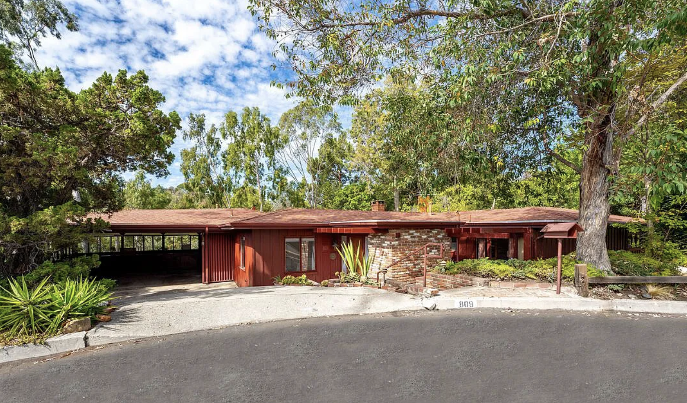


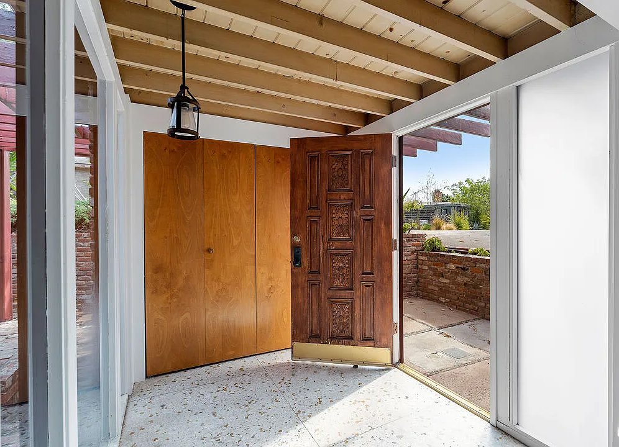
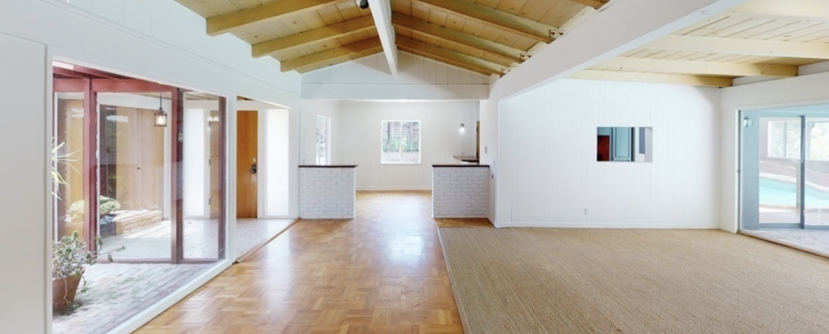
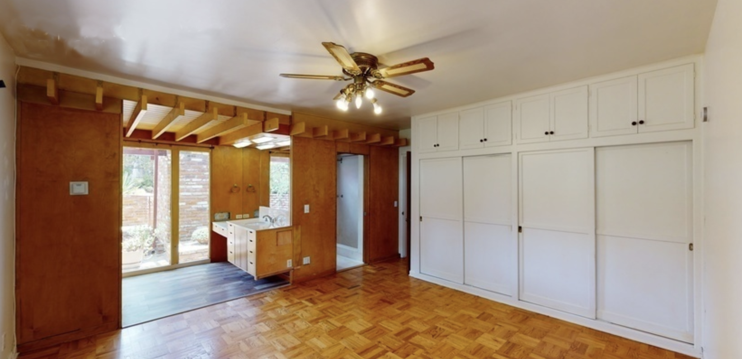
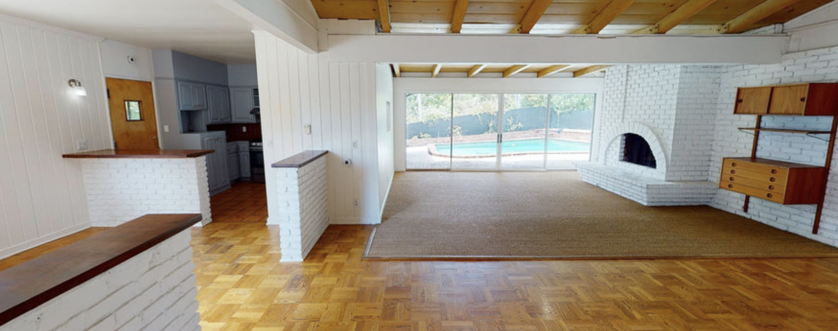


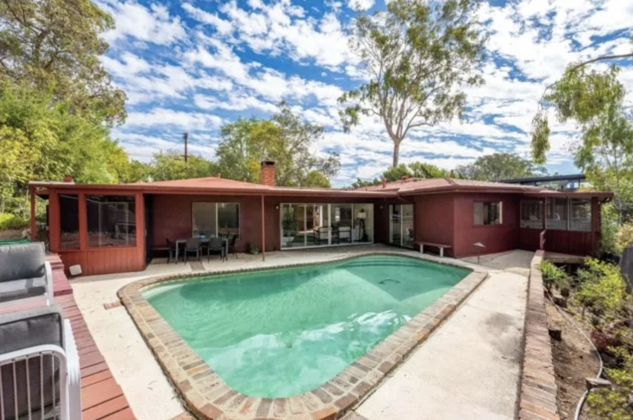
Inspiration
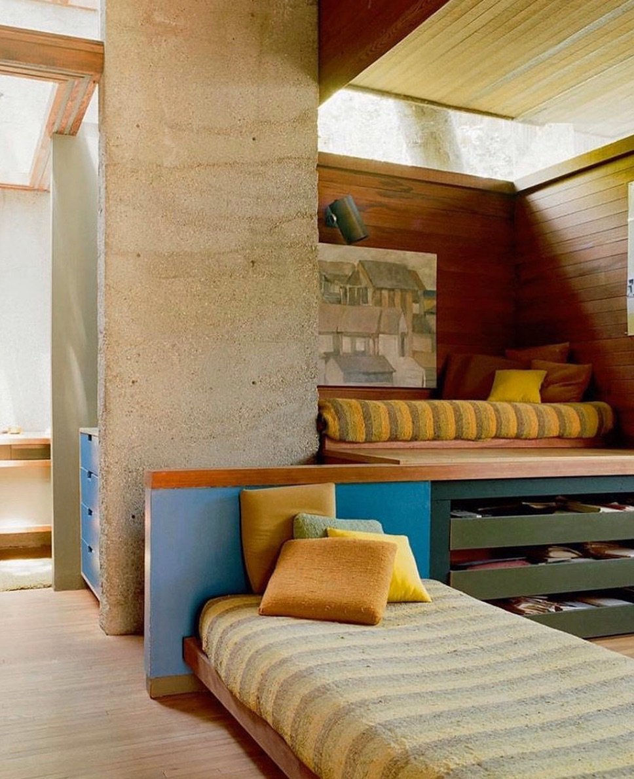
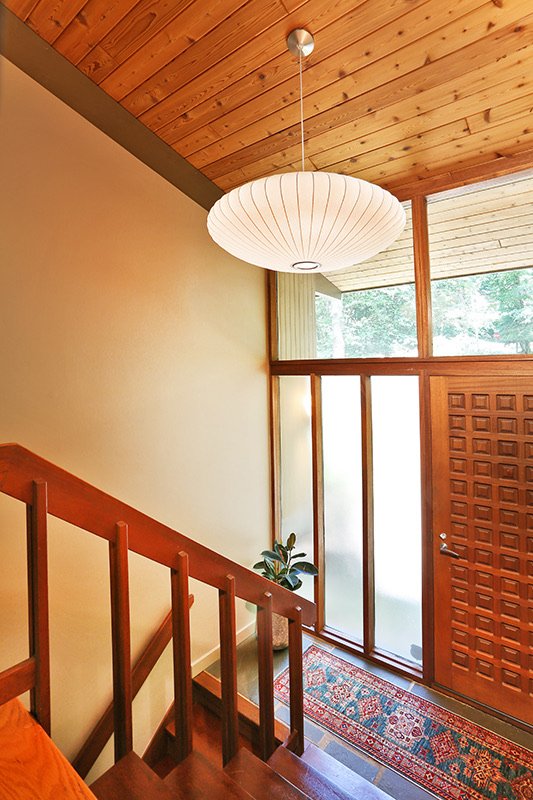
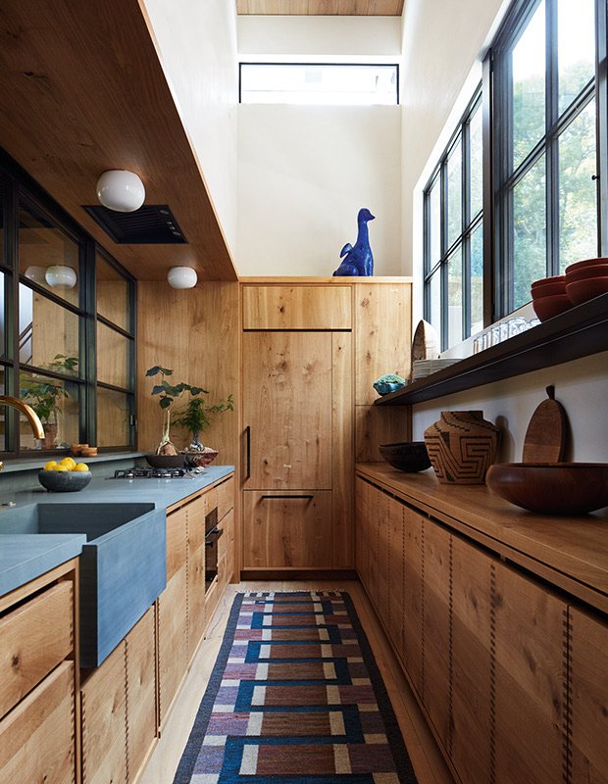
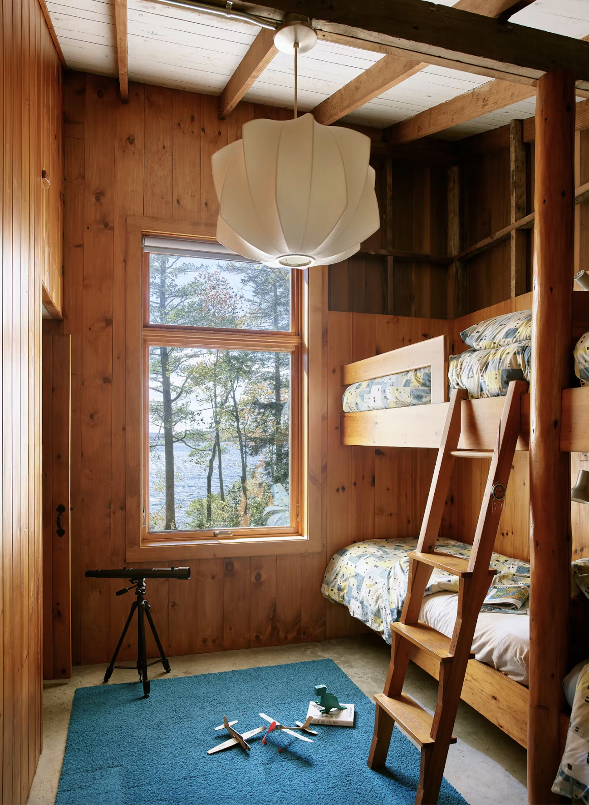

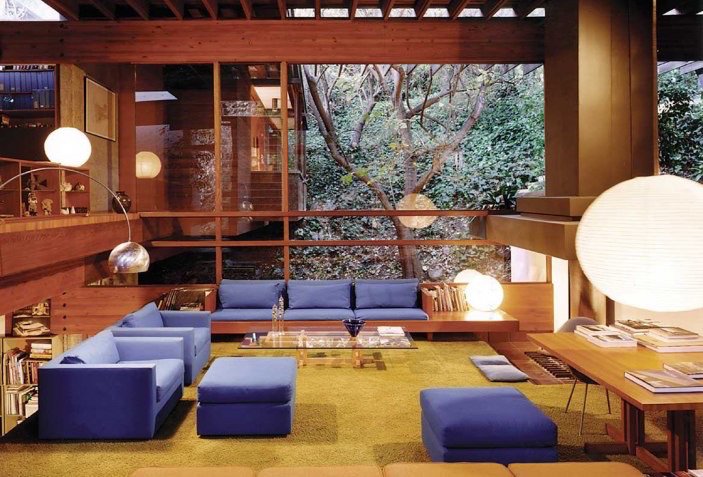
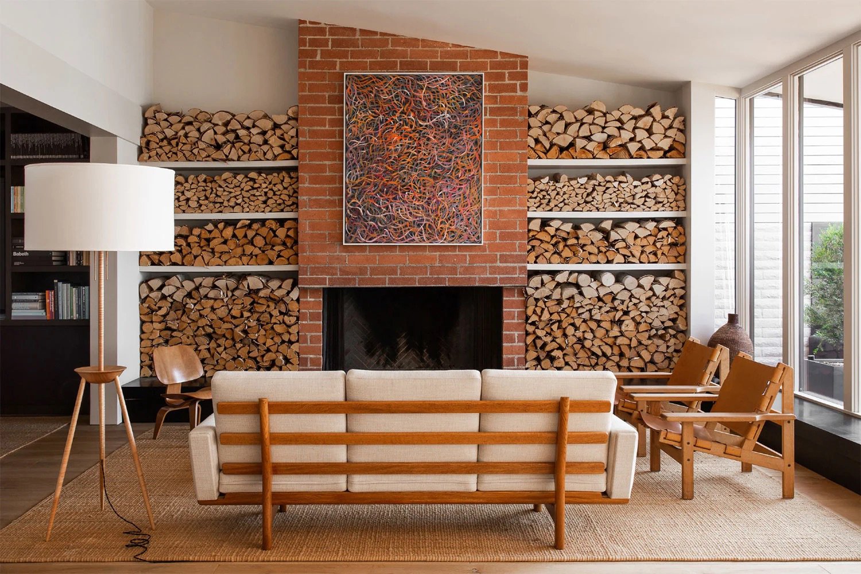


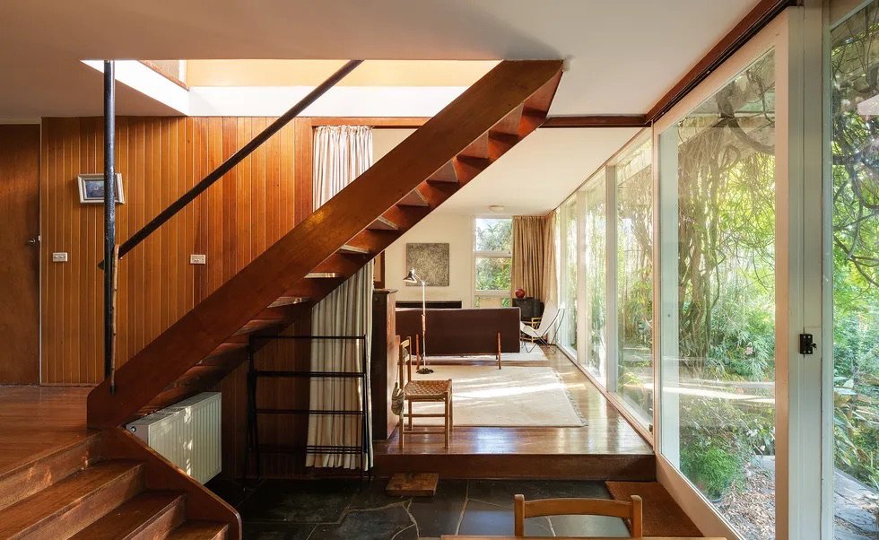


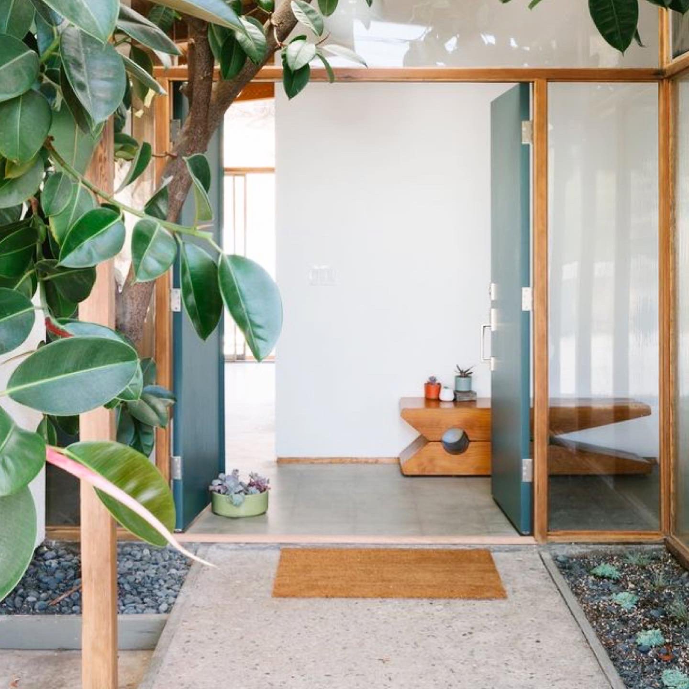

Re-imagined Color Palette
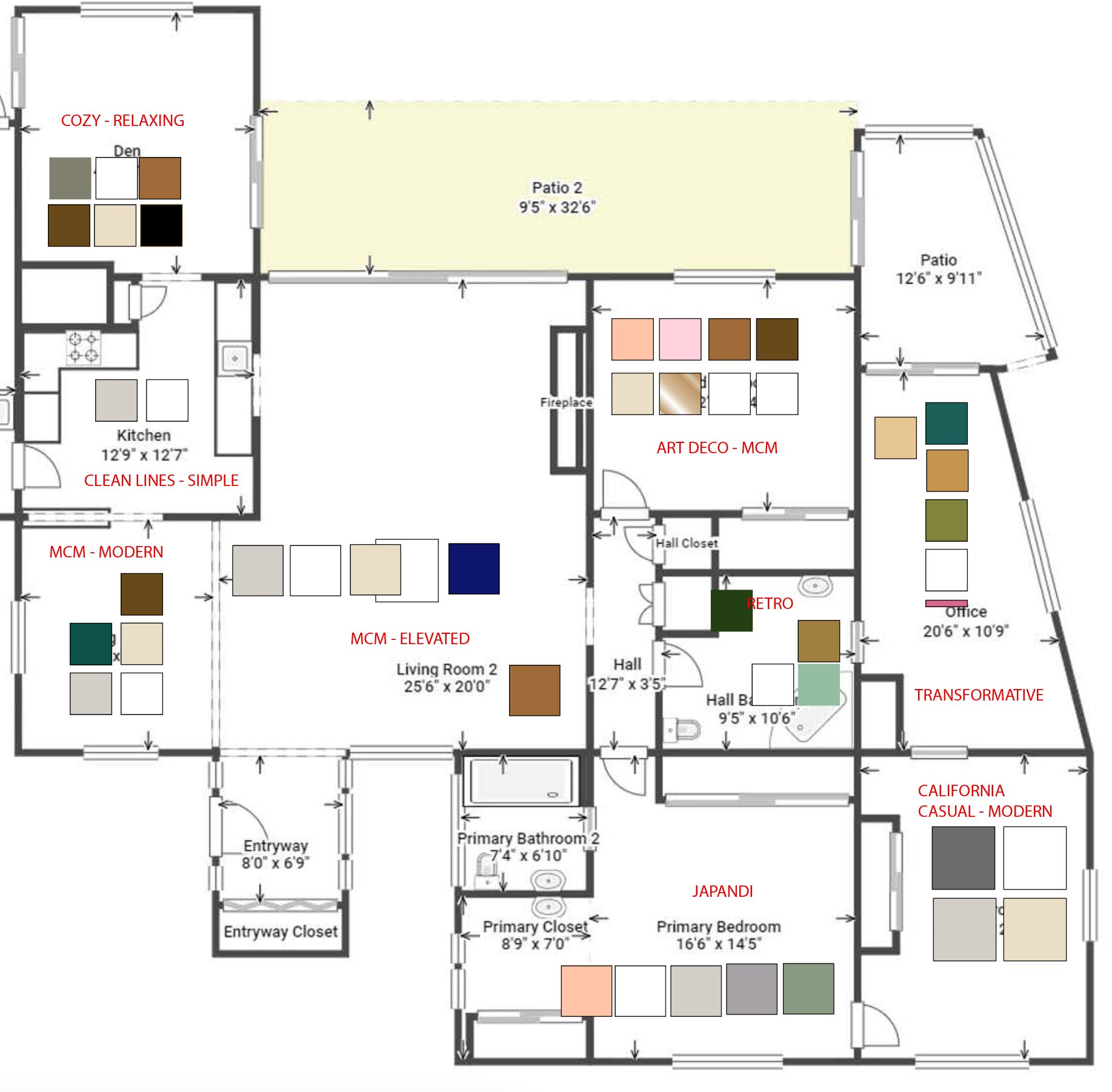
Floor Plan Development

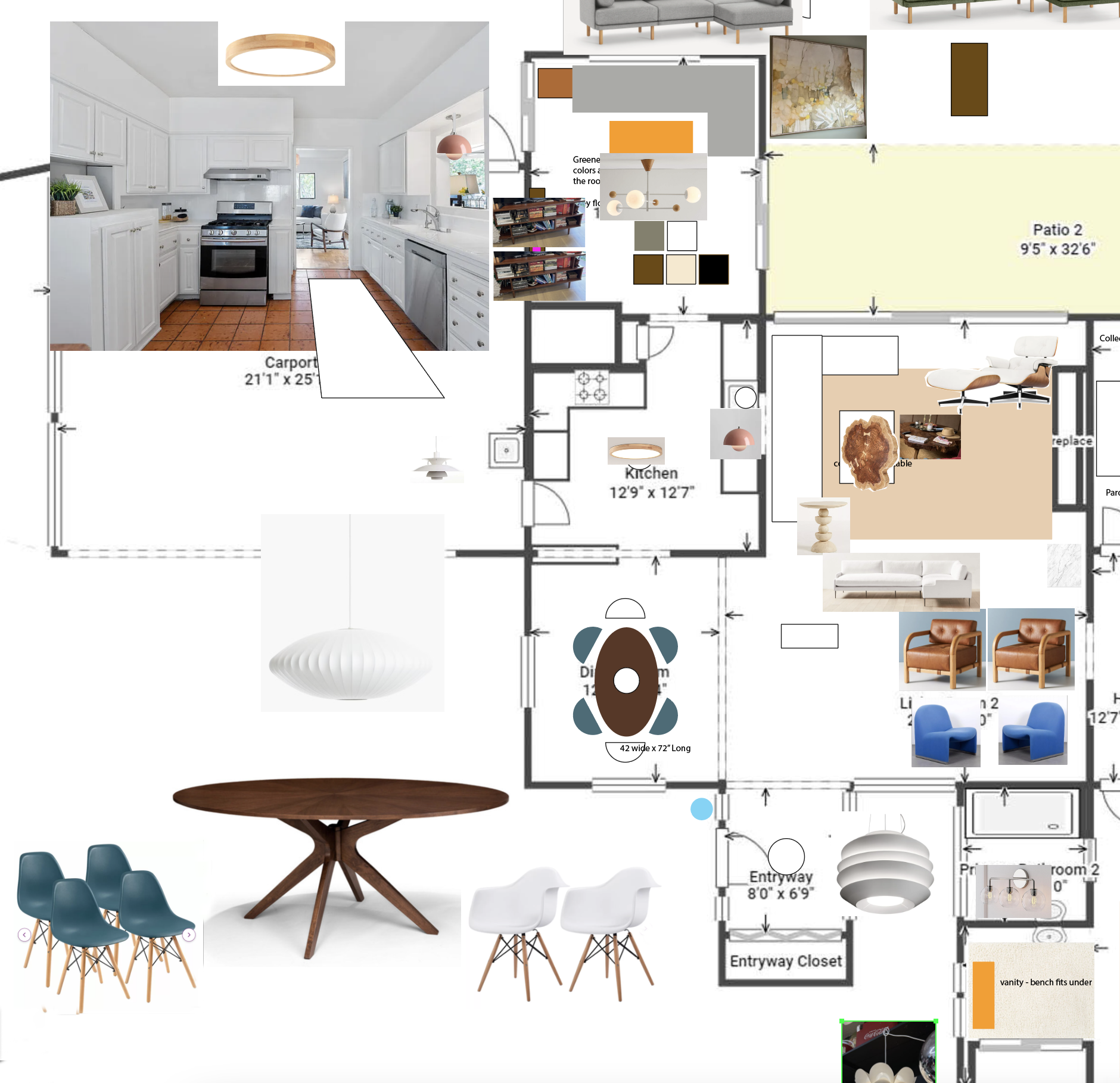
Concept Sketches

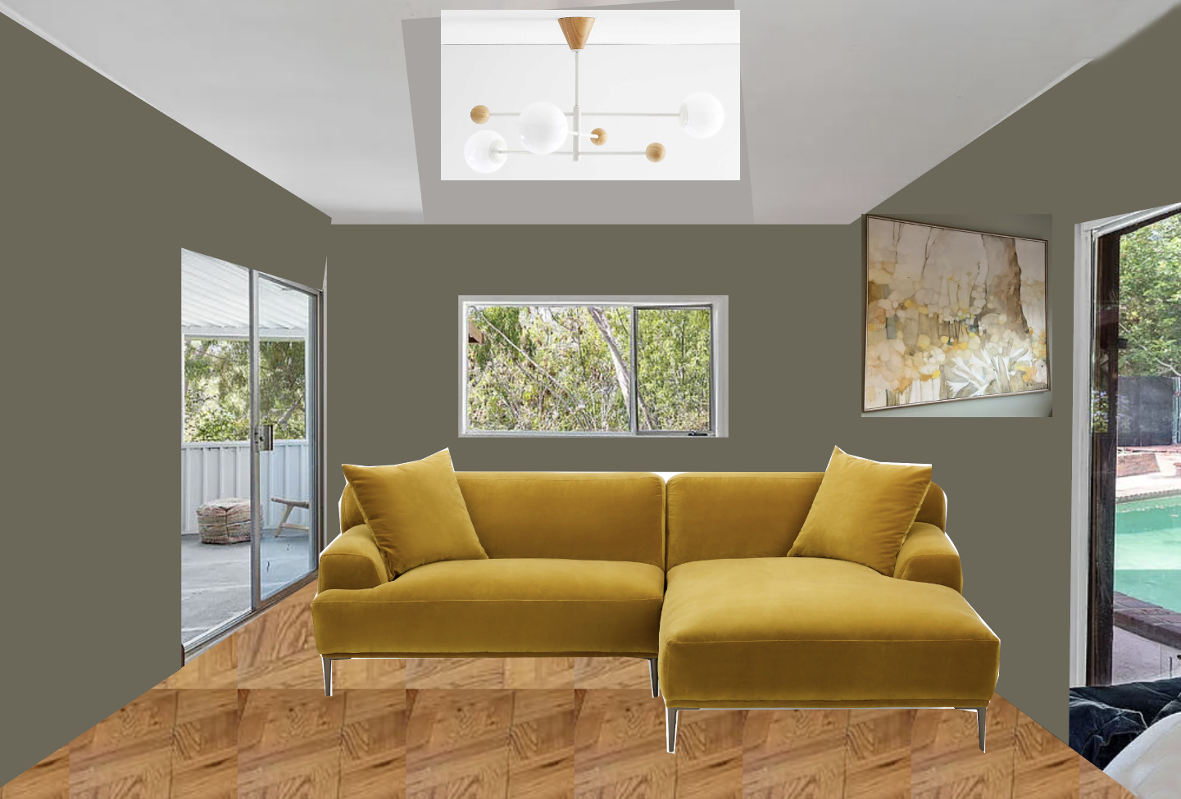


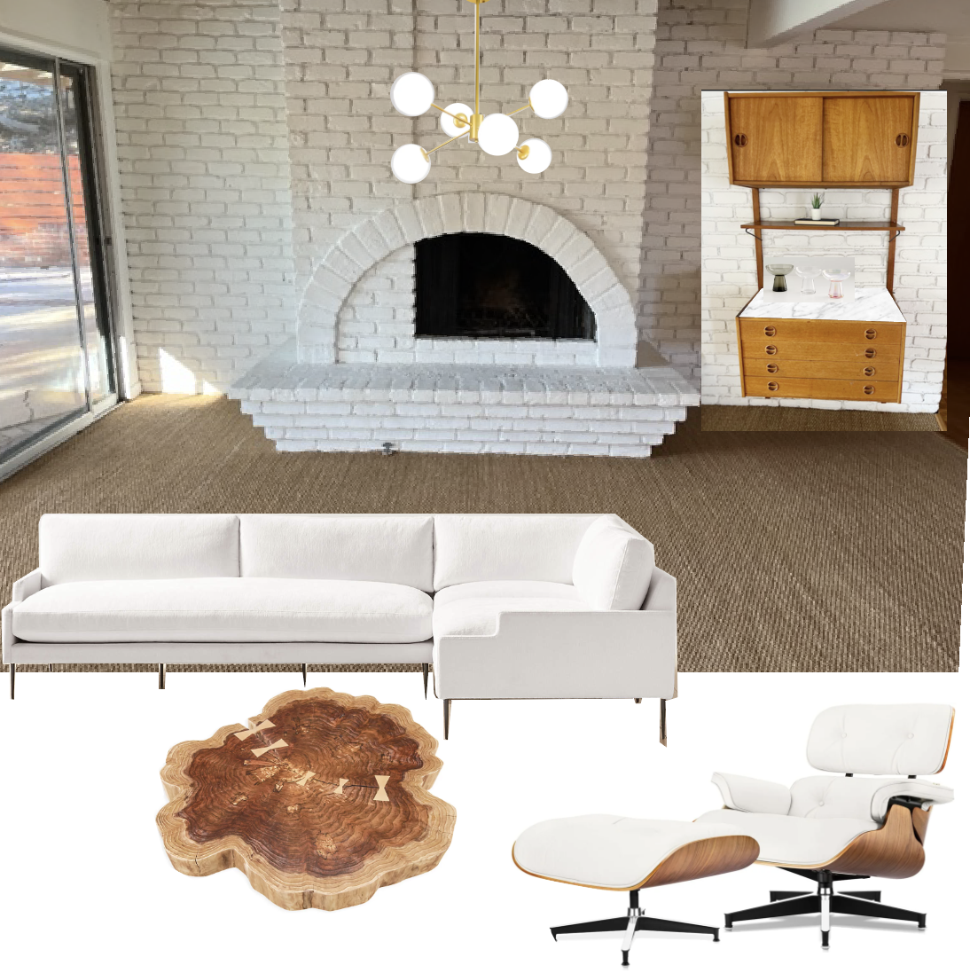

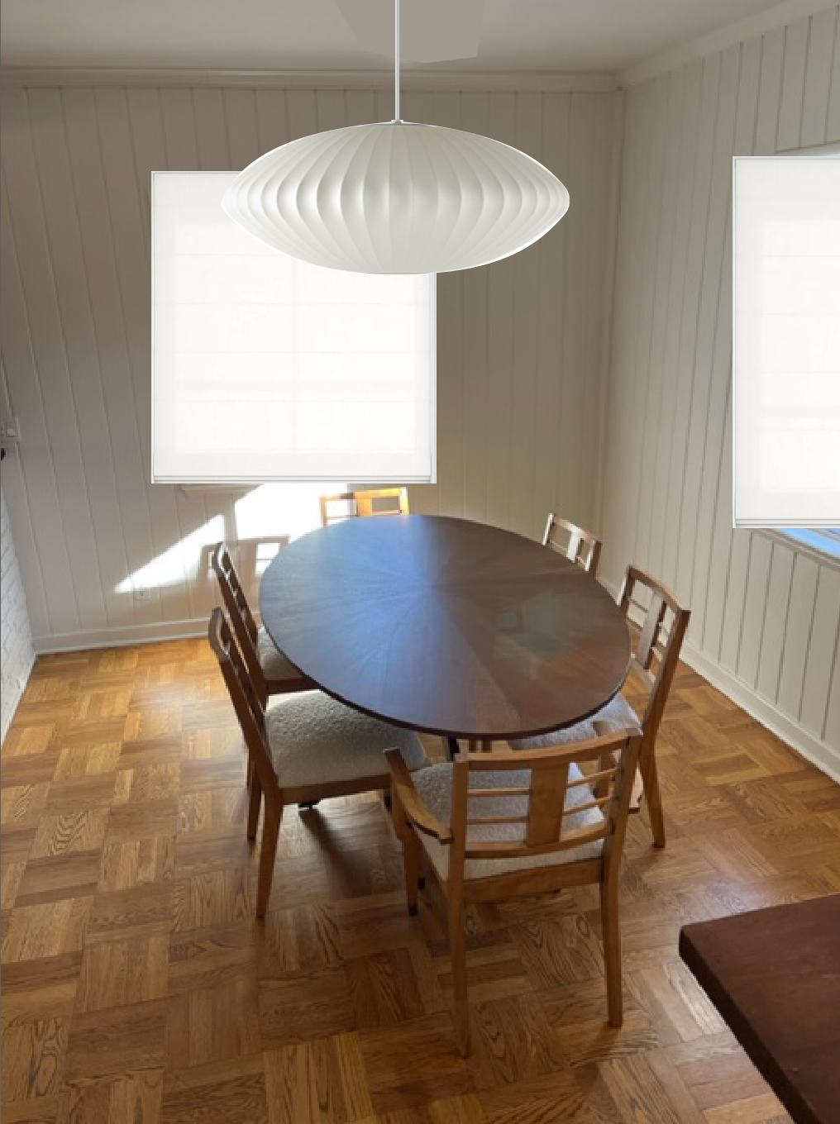
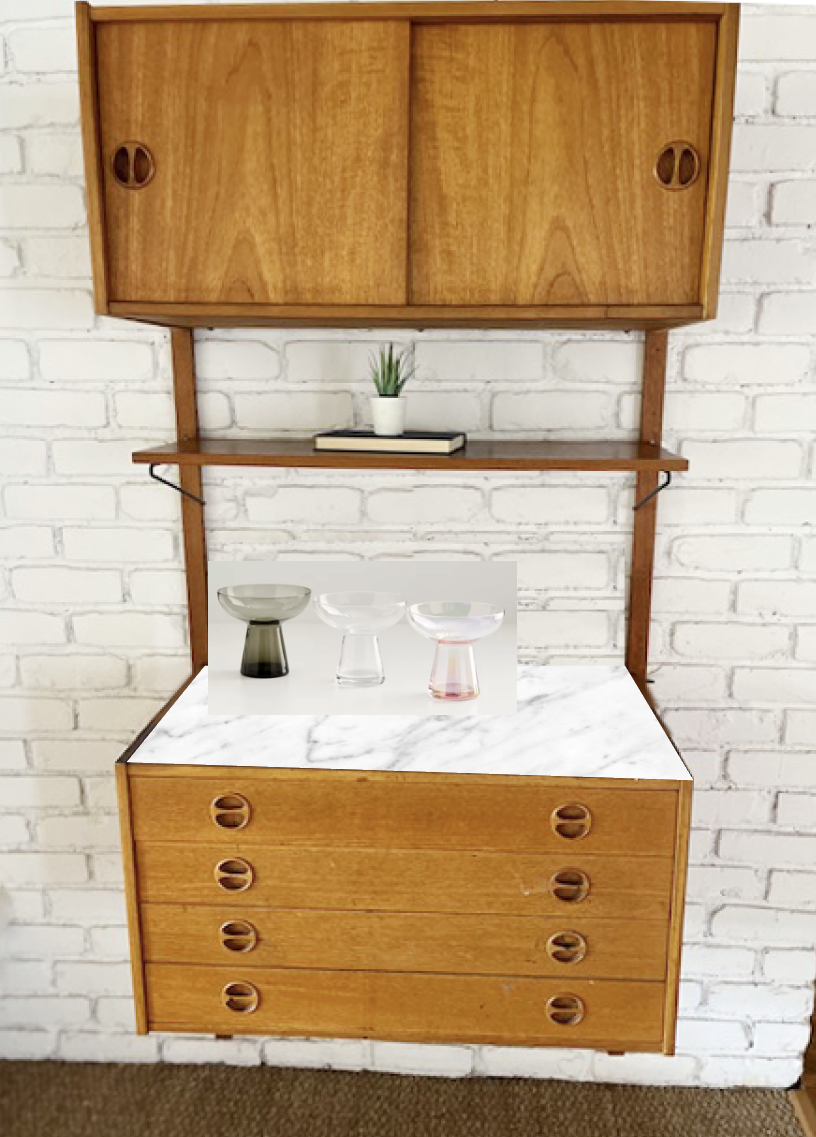
Sourcing Inspiration


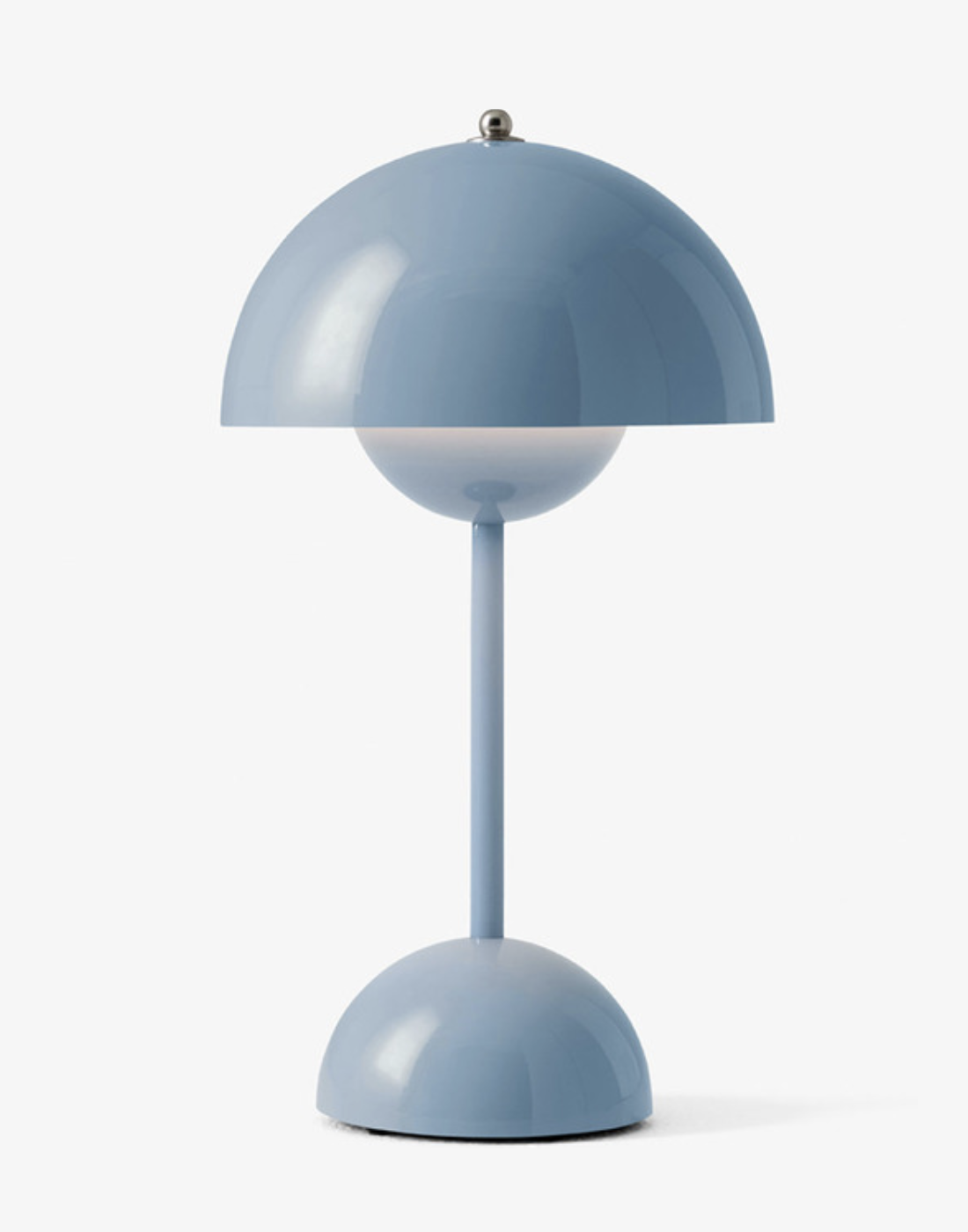

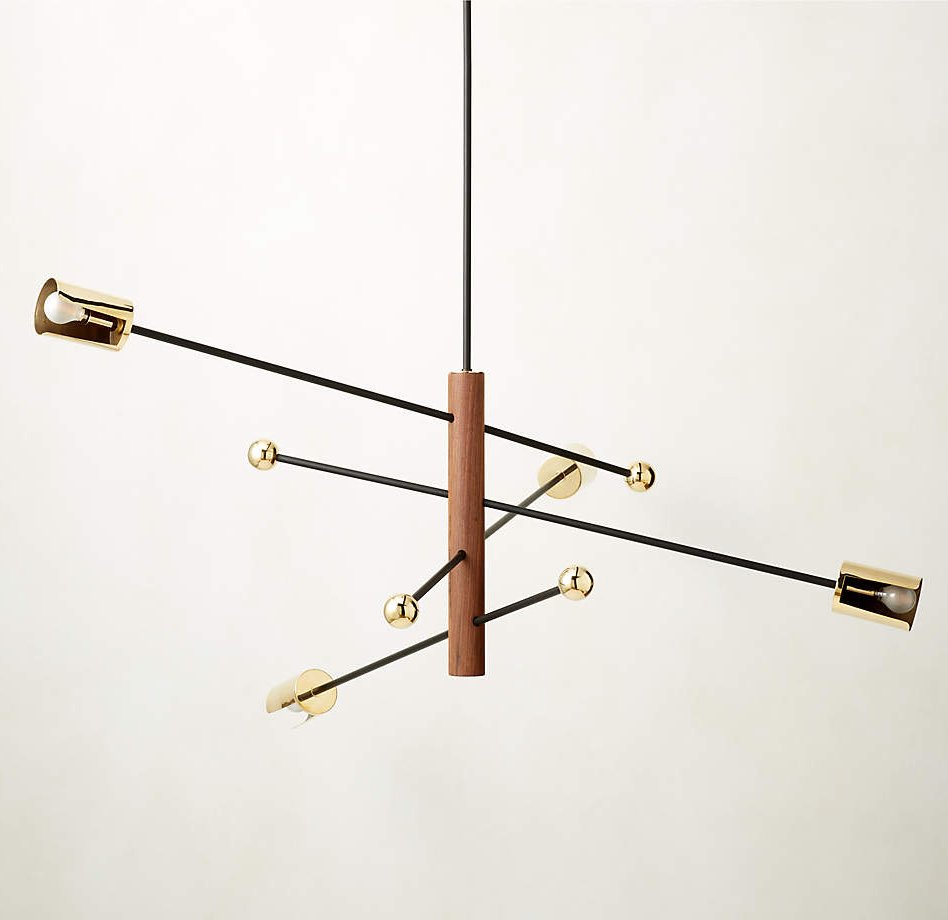
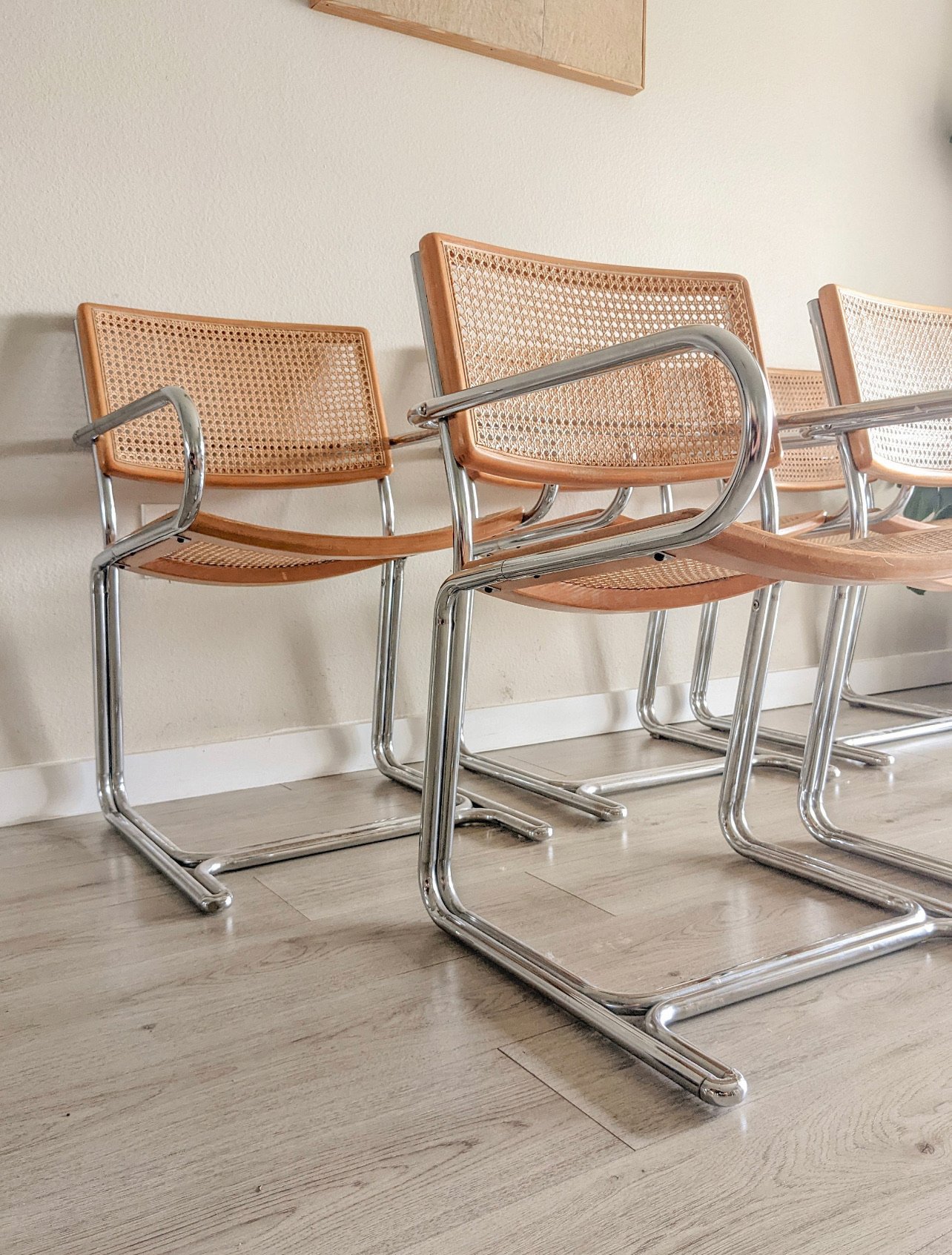
Installation Progress
