Sunrise + Sunset Retreat
ELVTR.com
THE CHALLENGE
This retreat style concept home is a lake-front property, with its core intention being to immerse its guests into nature and create a sense of welcome, calm, wellbeing, and relaxation from the moment one walks inside.
The entire house will have views of the water & forest, and its spaces will be filled with large windows to bring in a tremendous amount of natural light. Specifically, the placement of each bedroom will be focused on experiencing a sunset or a sunrise. Its communal rooms will be large and have high ceilings for a sense of space and openness, while also offering corners to tuck into and experience a sense of privacy and creativity. All of the finishes will incorporate natural elements such as the color palette and materials to connect its guests both consciously and unconsciously to nature.
The space itself will embody a sense of welcome, calm, wellbeing and relaxation within nature. It will also allow for both a community space and separated abodes, or working spaces, needed for creative development, meditation, reading, and rest.
The entire house will have views of the water & forest, and its spaces will be filled with large windows to bring in a tremendous amount of natural light. Specifically, the placement of each bedroom will be focused on experiencing a sunset or a sunrise. Its communal rooms will be large and have high ceilings for a sense of space and openness, while also offering corners to tuck into and experience a sence of privacy and creativity. All of the finishes will incorporate natural elements such as the color palette and materials to connect its guests both consciously and unconsciously to nature.
Project Details
Role
Interior Designer
Sustainability Consultant
Space Planner
Furniture Designer
Product Designer
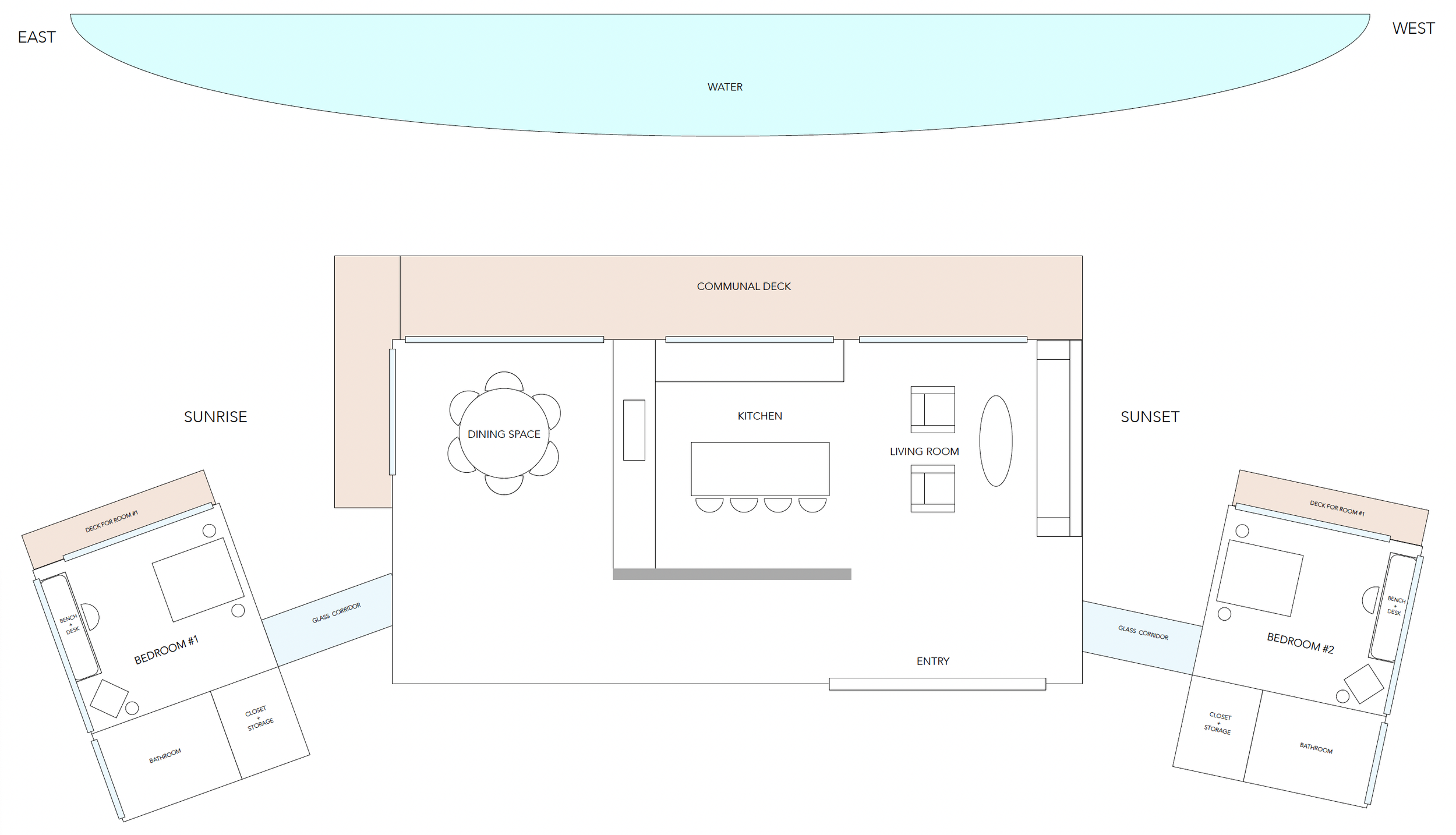
““Looking at beauty in the world, is the first step of purifying the mind.”
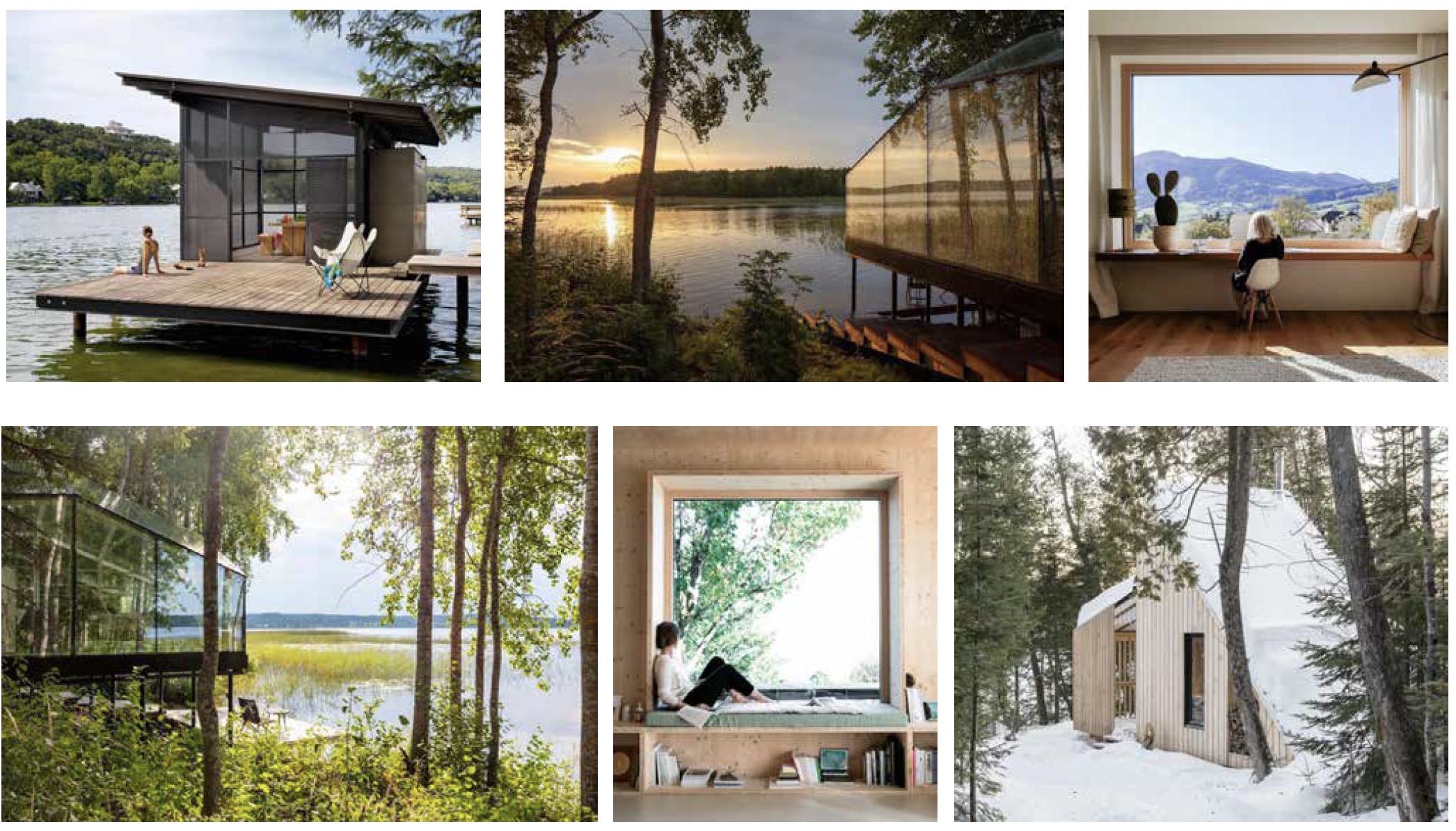
This retreat style get-away accommodates up to 4 people.
Its structure and space allow for both communal interactions, along with its separated rooms, providing quiet and inspiration needed for creative development, meditation, reading, and rest. Sustainable design is critical for this property’s development. Its core intention is to combine both the natural environment and its physical structure to optimize the building performance, and minimize any negative structural impacts on its guests.
This building is a renovation instead of new construction, as a result the environmental impact will be reduced in its development.

Retrofitting Strategy

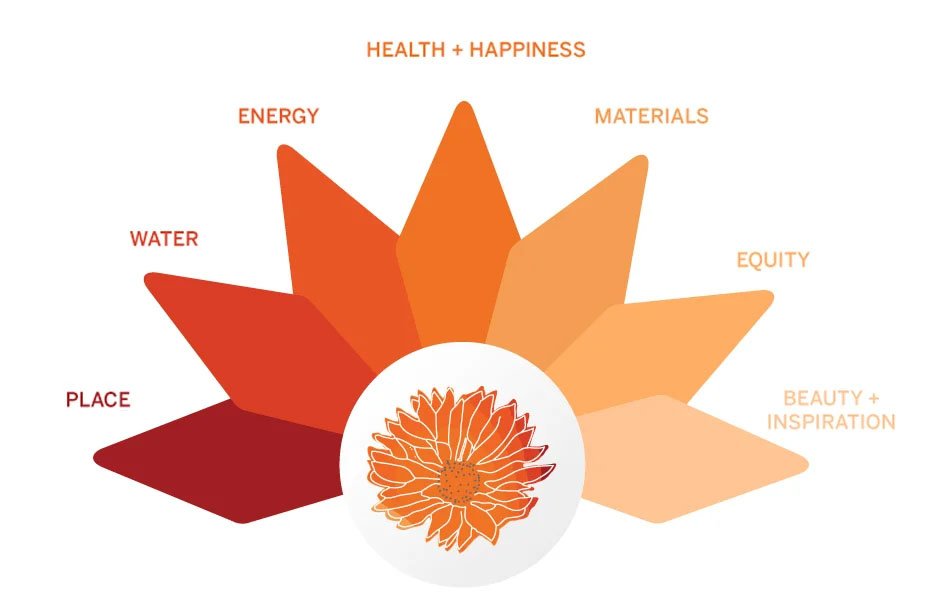
This property’s development and renovation will be aligned with the design standards and regulations of the:
‘LIVING BUILDING CHALLENGE’ and its focus will be on the following three Typologies which apply to this project:
TYPOLOGY #1
EXISTING BUILDING: This Typology is for any project that alters either the envelope or the major systems of a building.
TYPOLOGY #2
INTERIOR: This Typology is for any project that does not alter either the envelope or the major systems of a building.
TYPOLOGY #3
LANDSCAPE OR INFRASTRUCTURE: This typology is for any project that does not include an enclosed structure as part of its primary program. Projects may be parks, roads, bridges, plazas, sports facilities, or trails.
Responsible Water Usage
This project’s lake front location lends itself to the treatment of its water resources to be used as a valuable asset & to protect its use. Supporting the intent of this imperative: “A means to protect the water and encourage projects to treat water like a precious resource, minimizing waste and the use of potable water, while avoiding downstream impacts & pollution.” Rain water collection, snow melt and distilling the lake water for use within the landscaping are ways the project intends to meet this.
Energy + Carbon Reduction
The intent of this imperative is to regard energy as a valuable resource and reduce energy-related carbon emissions that fuel climate change. This initiative involves implementing solar power throughout the entire building to supply electricity. Additionally, appliances will be selected based on their top-rated energy efficiency capacity.
Biophilic Design
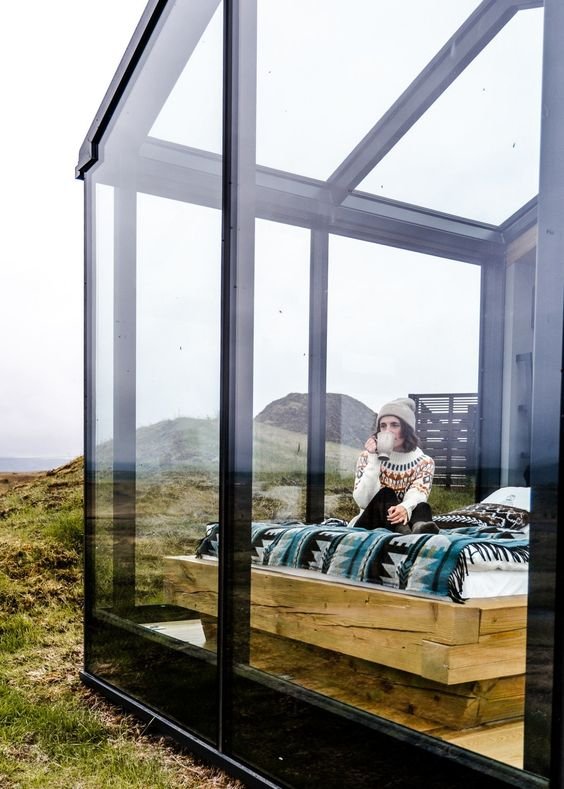
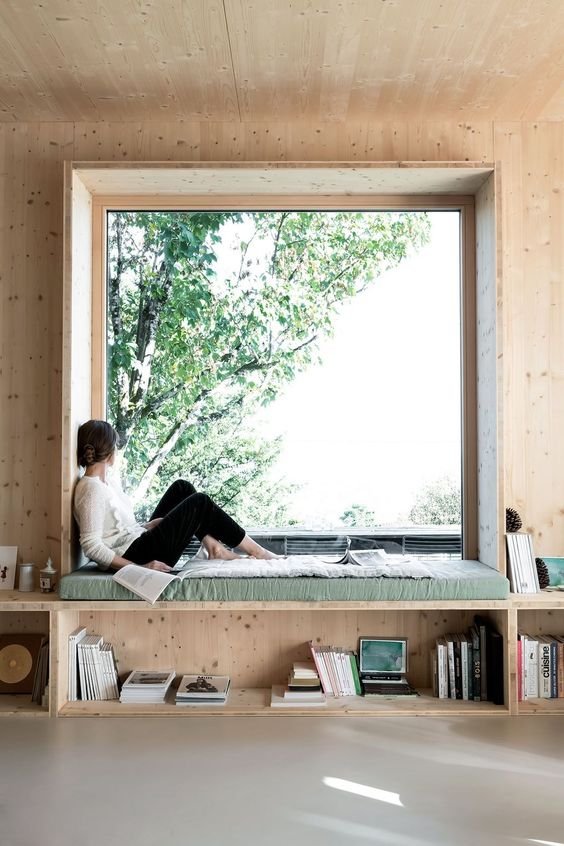
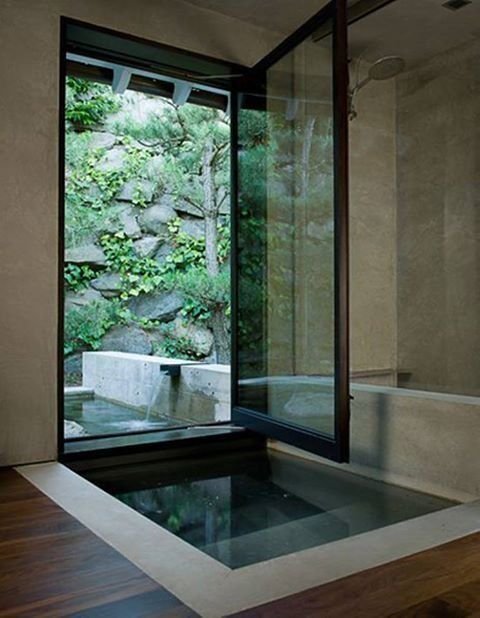
The Direct Experience of Nature:
The entire house will have views of the water & forest, and its spaces will be filled with large windows to bring in a tremendous amount of natural light. Specifically, the placement of each bedroom will be focused on experiencing a sunset or a sunrise. Its communal rooms will be large and have high ceilings for a sense of space and openness, while also offering corners to tuck into and experience a sence of privacy and creativity. All of the finishes will incorporate natural elements such as the color palette and materials to connect its guests both consciously and unconsciously to nature.
Natural Patterns:
Flooring within the spaces will be both wood and natural locally sourced stone. Wall coverings will be organic in their textures such as seagrasses or patterns such as water ripples, and there will be many plants both inside and outside the window spaces to feel that the entire house will have views of the water & forest, and its spaces will be filled with large windows to bring in a tremendous amount of natural light. Specifically, the placement of each bedroom will be focused on experiencing a sunset or a sunrise. Its communal rooms will be large and have high ceilings for a sense of space and openness, while also offering corners to tuck into and experience a sence of privacy and creativity. All of the finishes will incorporate natural elements such as the color palette and materials to connect its guests both consciously and unconsciously to nature.


